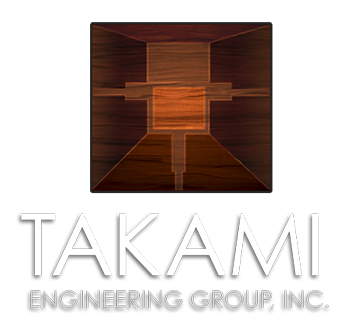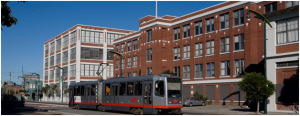Posted by Takami Group on 28 June 2016

The American Industrial Center, once described as a sky scrapper on its side, is nestled in the heart of the eclectic Dogpatch neighborhood of San Francisco. What once was home to many sewing and warehousing companies now hosts a vast variety of businesses. For 37+ years AIC, a city within a city, has constantly been changing and adapting to help meet the needs of multiple business such as Kara’s Cupcakes, Olivier’s Butchery, Foxtail Catering & Events, MANUAL, Leadbetter’s Bakeshop, Hands on Gourmet, Longbridge Pizza; to name just a few, all masterfully designed by Principal Designer LeAndre Davis and Engineer Harold Howell, P.E..
The evolution of the American Industrial Center has its roots beginning as far back as 1915. American Can Company began construction on the first part of the 3rd Street complex in San Francisco. Stretching from 20th Street to 23rd Street, and completed in stages until finished in 1955, American Can employed thousands of men and women in the manufacture of cans and bottles for West Coast canneries. The plant was shut down in 1969, and purchased in 1975 by Angelo Markoulis. The complex quickly went from a vacant 800,000+ square foot cavern, to a home for several warehousing facilities along with a few industrial users. By 1985 American Industrial Center had gone from having 35-40 large tenants, to spaces for a “small community” of 285 businesses ranging from architects to warehousing and everything in between.LeAndre Davis is proud to be a on the preferred vendor list for AIC for over 7 years, designing over 75,000 square feet of retail and manufacturing spaces!




