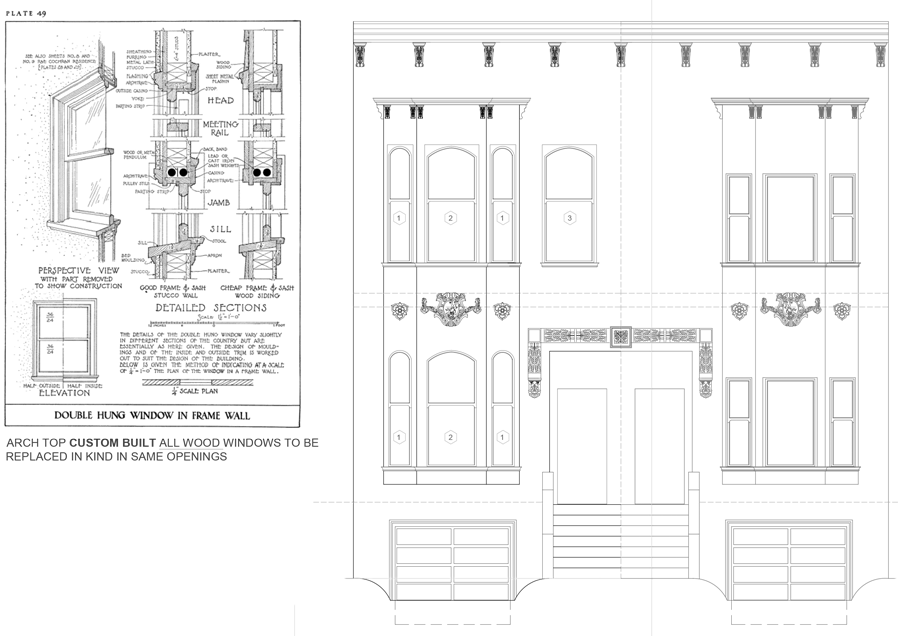This 3-story, 1,600 S.F. historic gem encapsulates Cathedral Hill and Lower Pacific heights. This meticulously upgraded home boasts generously appointed open floor plan with 3 full bedrooms and 3.5 baths with an en-suite Master bedroom on the top floor, breakfast nook, chef’s kitchen with Bertazzoni stainless steel appliances, natural quartzite counters and rustic backsplash stone, wide plank hardwood floors throughout, designer lighting, and Italian porcelain wall cladding.
This luxurious home also features a laundry room on the 2nd floor gallery, hand forged iron railings, solid wood doors, brass door hardware and a dual-zone heating and air conditioning system. All bathrooms are outfitted with Duravit wall hung toilets and steam unit in the master bath and glass shower enclosures.
The floorplan flows seamlessly to offer you plenty of entertaining space in the formal living, dining, and kitchen areas. The high ceilings, new mahogany double hung windows and 8-foot interior doors bring in plenty of natural light.
This home also boasts an EV charging port in the 1-car garage that connects to the main living area. The structure was masterfully engineered for seismic upgrade by Degenkolb and Takami Engineering Group, Inc. The project included a complete restoration from the ground up, with all new foundation and shear wall reinforcement from finish grade to roof line. Located near award winning schools, downtown San Francisco, and freeways!.

